As Per Site
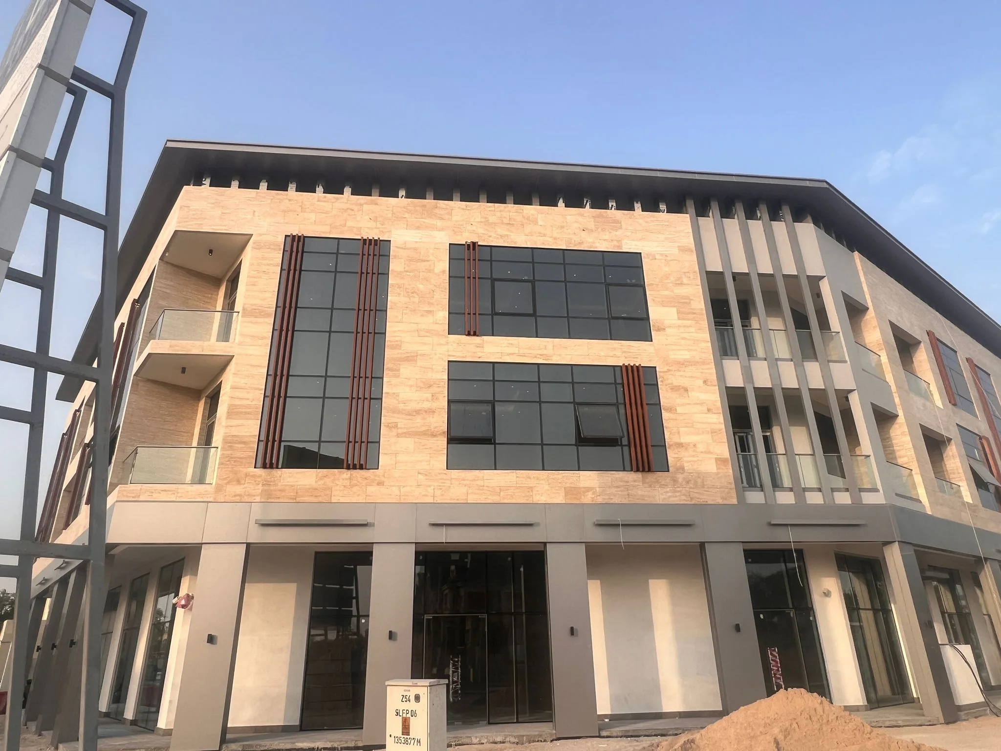
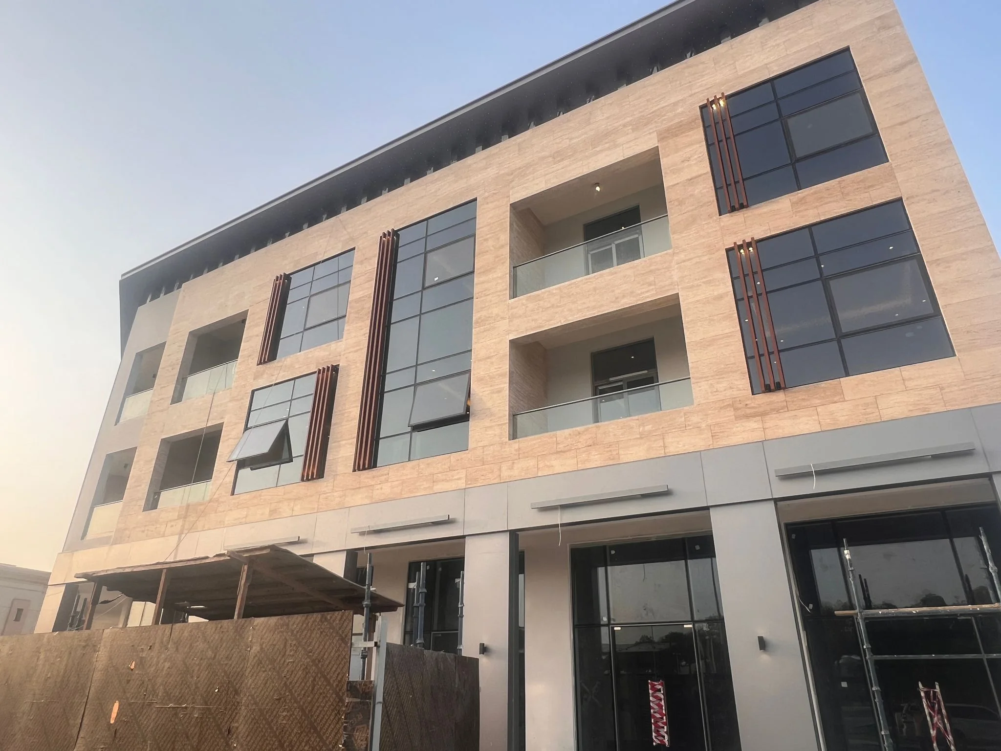
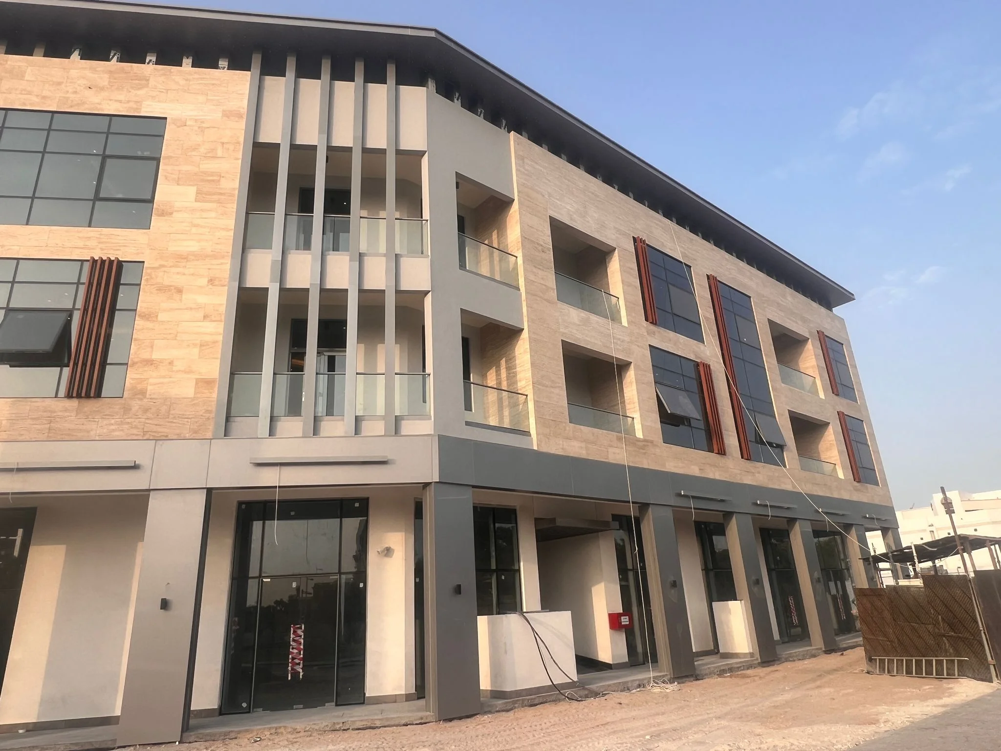
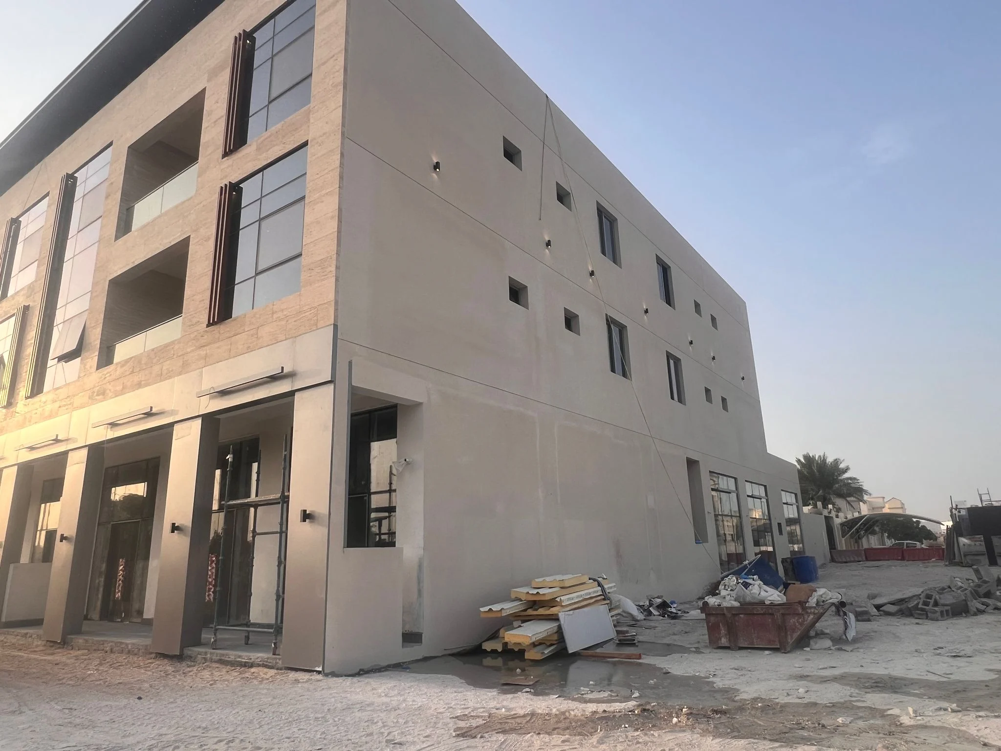
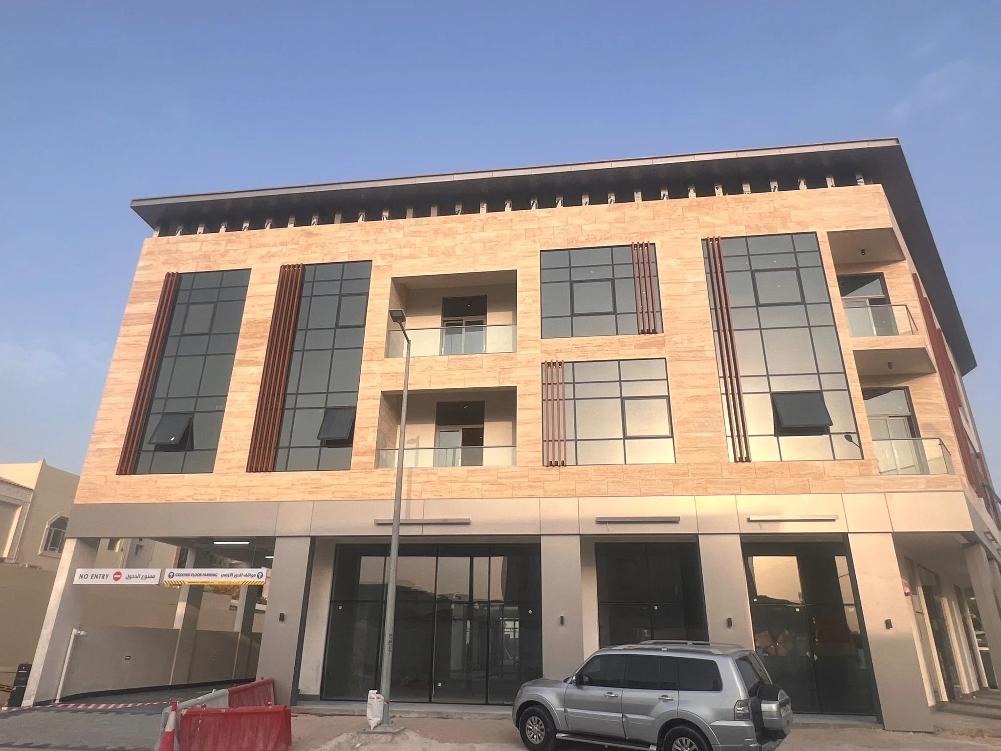
Mixed-Use Building (B+G+2+Penthouse) – Al Rayyan City
Located in the vibrant heart of Al Rayyan City, this modern mixed-use building is designed to offer a seamless blend of commercial, residential, and premium penthouse living. With a Basement + Ground + 2 Floors + Penthouse, the project is a testament to contemporary architecture and urban convenience.
Key Features:
✅ Basement Level – Ample parking space for residents and visitors, ensuring seamless accessibility.
✅ Ground Floor – Designed for high-visibility retail spaces and commercial units, catering to businesses and brands.
✅ First & Second Floors – Thoughtfully planned residential apartments, offering modern amenities, spacious layouts, and elegant interiors.
✅ Penthouse – A premium living space with panoramic city views, high-end finishes, and an exclusive lifestyle experience.
Strategically positioned in Al Rayyan, the building provides easy access to major roads, shopping destinations, educational institutions, and public amenities. Whether for business, residence, or investment, this mixed-use development is set to be a landmark destination in the area.
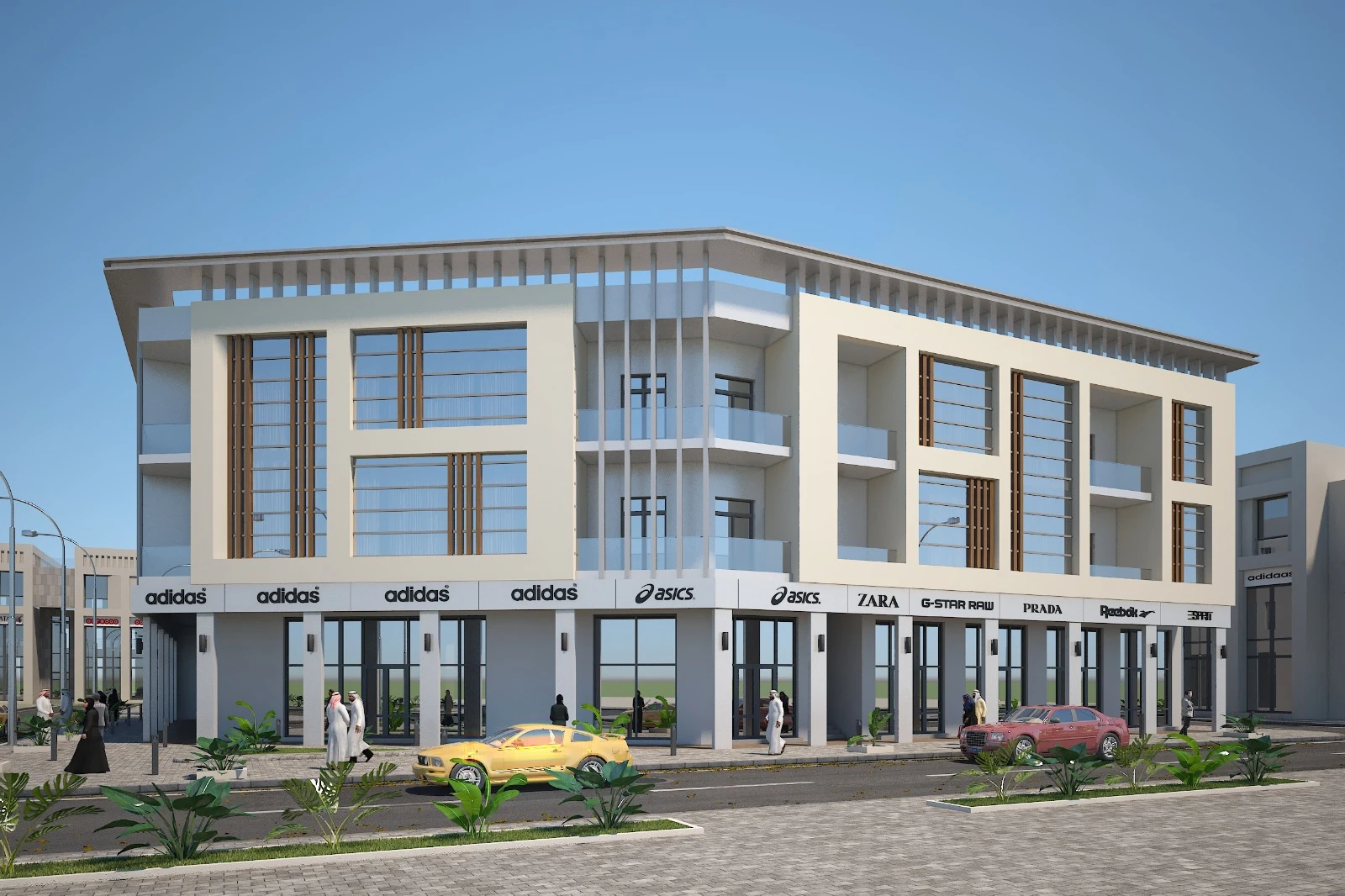

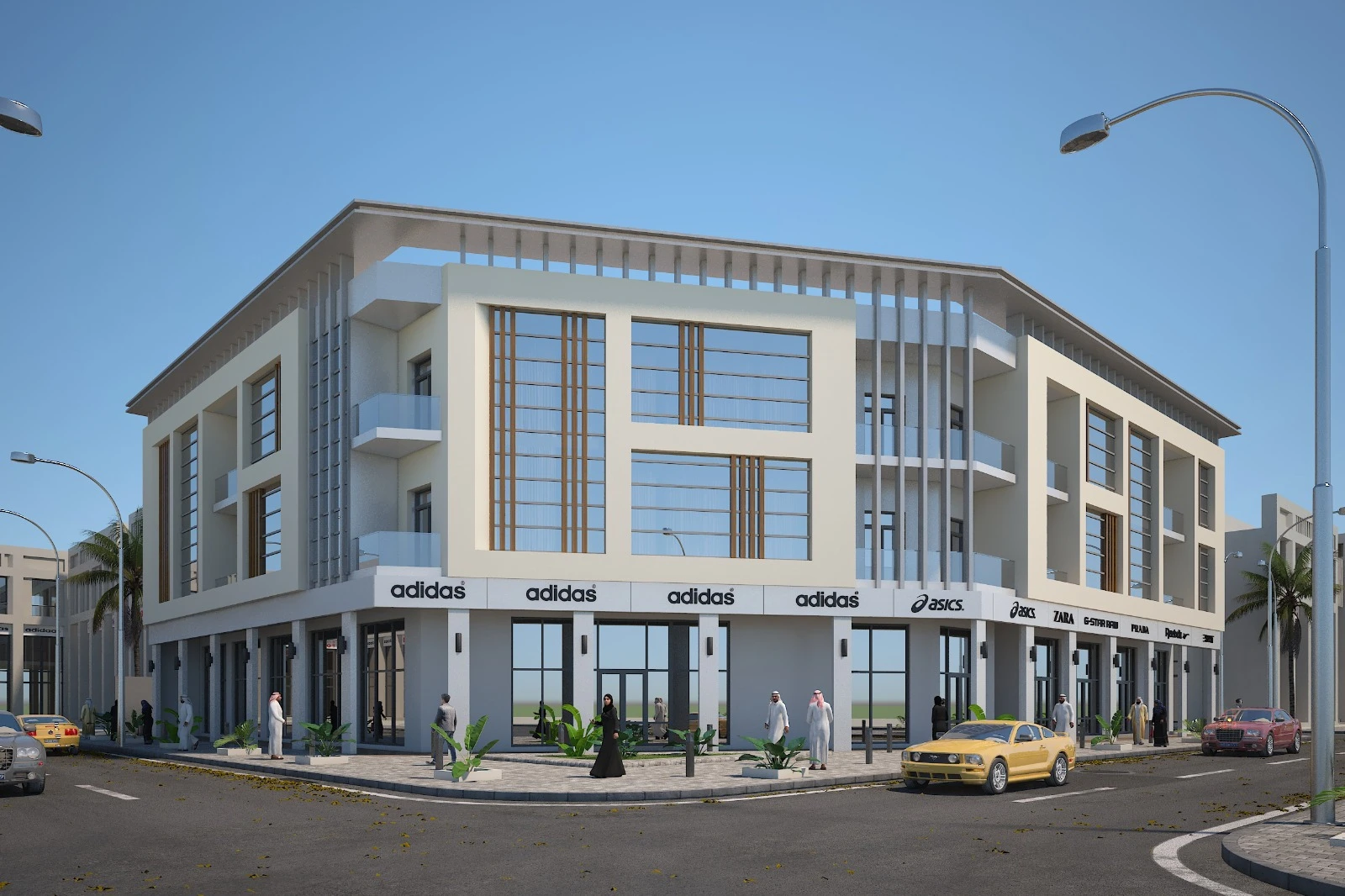
Project
MIX USE BUILDING (B+G+2+PENTHOUSE)
Location
AL RAYYAN CITY

